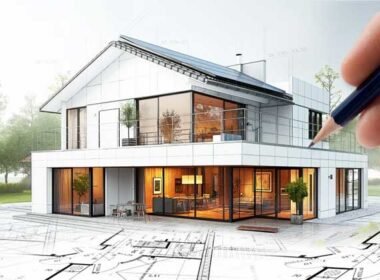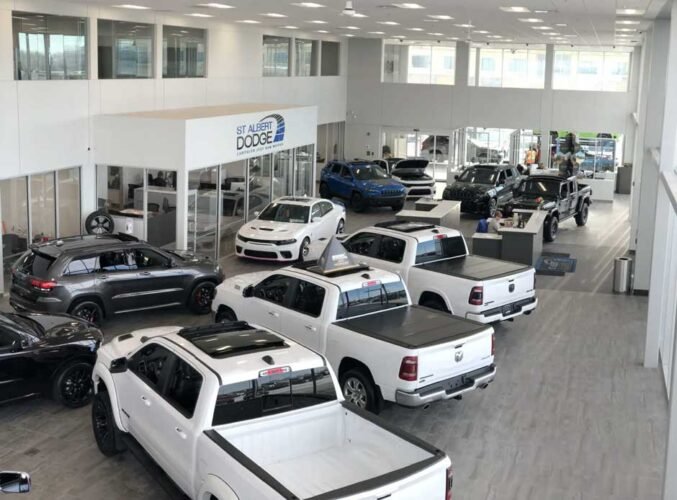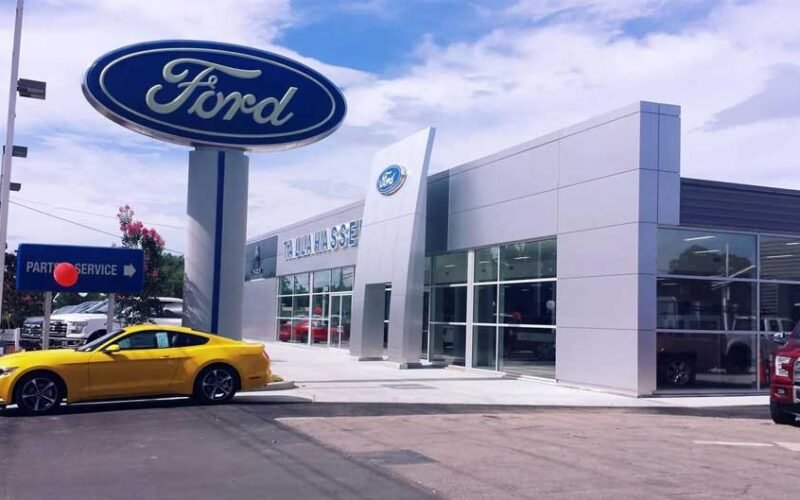The kitchen is the heart of any restaurant, and its layout plays a crucial role in the overall efficiency, safety, and success of the business. A well-designed kitchen doesn’t just support smooth operations—it enhances productivity, reduces waste, and helps staff deliver consistent quality. In a competitive industry where speed and precision matter, the right kitchen layout can make all the difference. Whether you’re opening a new venue or remodeling an existing one, learning how to design an efficient restaurant kitchen layout is essential. Top-performing establishments like Le Mans Kitchen Restaurant serve as great examples of how strategic design translates into real-world efficiency and customer satisfaction.
Understand Your Restaurant’s Concept and Menu
Before you start sketching floor plans or ordering equipment, you need to consider the concept of your restaurant and the type of food you’ll be serving. A fast-casual burger joint has very different needs than a fine-dining seafood restaurant.
Your kitchen layout should be built around your menu and service style. Will you be preparing meals that require a lot of frying or grilling? Will you need space for baking, assembling sushi, or cold prep? Understanding these needs ensures that your layout supports your culinary goals and avoids unnecessary bottlenecks during service.
Consider Kitchen Workflow and Movement
Efficiency in a restaurant kitchen is all about smooth workflow. Staff should be able to move from one task to another with minimal backtracking or collision. A good layout reduces wasted steps and improves communication among kitchen staff.
The classic kitchen work triangle—which connects the storage, prep, and cooking areas—still applies in commercial kitchens. However, in a restaurant setting, the work triangle evolves into a broader zonal approach, where each function (prep, cook, plate, clean) has its designated area, and traffic flow moves logically through these zones.
Choose the Right Kitchen Layout Style
Several standard commercial kitchen layouts are used in the industry, each with its own advantages. Choosing the right one depends on your space, staff size, and menu complexity.
- Assembly Line Layout: Ideal for fast-food and high-volume restaurants. Stations are arranged in a line from prep to plating. This layout is efficient for producing large quantities of similar dishes quickly.
- Island Layout: Cooking equipment is centralized, with prep and storage areas along the perimeter. Great for open kitchens and collaborative teams.
- Zone-Style Layout: Divides the kitchen into dedicated zones (grill, sauté, salad, dessert). Common in fine-dining restaurants with complex menus.
- Galley Layout: Equipment and counters are placed along two parallel walls. Best suited for smaller spaces and kitchens with limited staff.
- Open Kitchen Layout: Part of the kitchen is visible to customers, emphasizing presentation and interaction. Requires extra attention to cleanliness and noise control.
Plan for Key Kitchen Stations
No matter which layout you choose, an efficient kitchen must have clearly defined stations. Each station should have the tools, equipment, and space needed to operate independently and seamlessly during service.
- Receiving and Storage: This is where deliveries arrive. It should be close to dry storage, refrigeration, and freezers to minimize transport time.
- Preparation Area: Includes counters, cutting boards, mixers, and sinks. This is where raw ingredients are washed, chopped, marinated, or portioned.
- Cooking Line: The most critical zone, where grills, ovens, fryers, and stoves are located. This area must be ergonomic and allow multiple cooks to work simultaneously without interference.
- Plating and Pass: Where cooked food is arranged and inspected before going out. Should be close to the cooking line and allow clear communication with servers or expediters.
- Washing Area: Includes dishwashers, sinks, and drying racks. This area must be kept separate from food prep zones to maintain sanitation.
Think About Equipment Placement
Efficient kitchens are not just about space—they’re also about placing the right equipment in the right spot. Place high-use equipment near prep and cooking zones. Refrigerators and cold storage should be easily accessible but not block traffic. Equipment like mixers or slicers should be positioned where they are most frequently used.
You’ll also want to consider utility hookups—gas lines, water access, and electrical outlets—when placing equipment. Keeping this in mind early during the design process avoids costly changes later.
Ensure Compliance with Health and Safety Regulations
Every restaurant kitchen must meet local health codes, safety regulations, and fire standards. An efficient kitchen layout isn’t just about workflow—it’s also about compliance.
- Maintain separate sinks for handwashing, food prep, and dishwashing
- Ensure proper ventilation to remove heat and smoke
- Keep walkways clear and wide enough for safe movement
- Store cleaning chemicals away from food areas
- Install grease traps and proper waste disposal systems
Design your kitchen with these standards in mind from day one to avoid costly renovations and inspections down the road.
Maximize Space Without Sacrificing Function
Space is always a premium in restaurant kitchens, especially in urban areas. The challenge is to maximize functionality within limited square footage. Use wall-mounted shelves and overhead racks to free up counter space. Choose multi-functional equipment—like combination ovens or prep tables with storage underneath.
It’s also wise to build flexibility into your layout. Use mobile prep tables or rolling storage carts so stations can be adapted based on the volume of orders or changing menu needs.
Plan for Storage and Inventory Control
A chaotic storage system slows down service and creates waste. Design your kitchen with organized and accessible storage areas, including:
- Dry Storage: Shelves for canned goods, grains, spices, and non-perishables
- Cold Storage: Refrigerators and freezers positioned near the receiving area
- Station-Specific Storage: Small containers or drawers for tools, utensils, and ingredients that each station needs
Label everything clearly, use FIFO (First In, First Out) systems, and conduct regular inventory checks to keep the kitchen running efficiently.
Prioritize Communication and Visibility
An efficient kitchen also facilitates effective communication. Make sure line of sight is maintained between stations that need to coordinate frequently, like the cooking and plating areas. The expediter should have visibility of the pass and access to both chefs and servers.
Low-partition counters, open layouts, or windowed partitions can help maintain communication and visual flow without compromising cleanliness or sound control.
Create a Comfortable and Safe Working Environment
Kitchen work is physically demanding and often stressful. A good layout also considers ergonomics, lighting, air circulation, and noise control.
- Install anti-fatigue mats in standing areas
- Ensure adequate lighting, especially in prep and cooking zones
- Use hoods and ventilation systems to maintain air quality
- Position fans or AC units to regulate temperature
- Soundproof certain areas if possible to reduce kitchen noise
Comfortable staff are more efficient, and reducing physical strain leads to fewer injuries and better performance during busy shifts.
Factor in Future Growth and Flexibility
Your restaurant may grow, and your kitchen should be ready for it. Design with scalability in mind. Leave room for additional equipment or station expansion. If you’re planning seasonal menu changes or pop-up events, flexible workstations or modular designs allow your kitchen to adapt quickly.
Technology is also evolving. Smart equipment, digital inventory systems, and energy-efficient appliances are becoming the norm. Plan your layout to accommodate these future upgrades.
Consult with Industry Professionals
Finally, don’t design your kitchen in isolation. Consult chefs, kitchen managers, architects, and health inspectors during the planning phase. Their insight can help you avoid common mistakes and fine-tune your design for real-world efficiency.
Professionals bring practical knowledge from working in similar spaces and understand both operational and regulatory challenges. Investing in expert advice can save you time, money, and headaches during construction and after opening.
Conclusion
Designing an efficient restaurant kitchen layout is a complex but rewarding process that directly impacts your business’s success. From the flow of ingredients to the final dish presentation, every square foot of your kitchen should support productivity, cleanliness, and seamless service. Whether you’re working with limited space or building from the ground up, careful planning makes all the difference. With the right strategy and attention to detail, your kitchen can become a powerful engine behind your restaurant’s growth and reputation.






